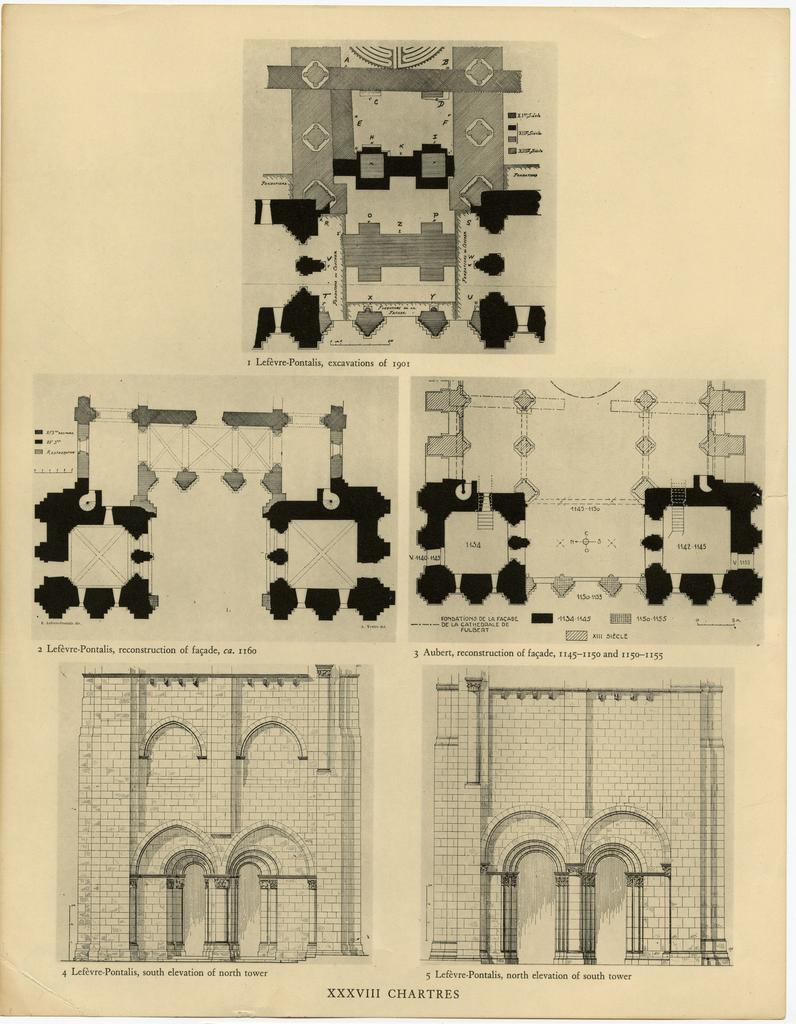Lefèvre-Pontalis Eugène ; Aubert Marcel, Pianta e prospetto della Cattedrale
CODICI / CLASSIFICAZIONE
Numero scheda
1447
Serie
Arte medievale
Busta
22. Scultura medievale. Francia sec. XII-XIII
Fascicolo
Chartres
OGGETTO
Definizione
Soggetto
Dati tecnici
carta
AUTORE
Autore
Dati anagrafici
1862/ 1923
Motivazione dell'attribuzione
didascalia immagine
Ambito culturale
Scuola francese
Autore
Dati anagrafici
1884/ 1962
Motivazione dell'attribuzione
didascalia immagine
Ambito culturale
Scuola francese
Datazione
Indicazione generica
sec. XX, prima metà
Estremi cronologici
1900 ca. - 1949 ca.
LOCALIZZAZIONI
Ultima rilevata
Cathédrale de Notre-Dame, Chartres (Centre, Francia)
BIBLIOGRAFIA
Riferimento
Stoddard Whitney S., The West portals of Saint-Denis and Chartres: sculpture in the Ile de France from 1140 to 1190, 1952, tav. XXXVIII
